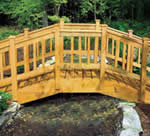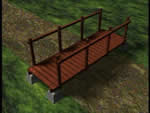Do you have a piece of property in the wilderness? Now is the time to consider constructing a cabin with these free cabin building plans.
Disclaimer:
These plans provide conceptual information. Periodic changes in the National Design Specifications for Wood Construction, changes in building materials, snow load variations and the serious impact of deviations from the plans make it imperative that professional services be utilized to tailor these plans for your situation. Suggested services include but are not limited to: structural design, assurance of compliance with codes and regulations, supervision of site selection and construction, and provision for utilities, waste management, and access.
Also see:
Log Cabins and
Back to House Building Plan Index
Following are free plans and instruction for building a cabin.
Plans 1 - 8
Plans 9 - 14
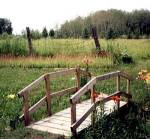
Simple bridge spans 6' 10″. It has a flat deck with angled railings. Water span is 40″. Detailed plans, drawings, pictures and instructions.
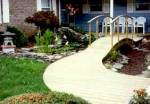
This bridge provides an arched walkway, making it somewhat more complex to construct. It is the perfect bridge to go over a small water feature.
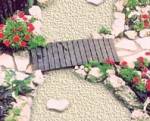
Lowes provides instructions on the building of a small footbridge without railings
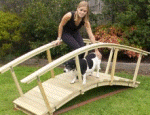
A very simple arched bridge.
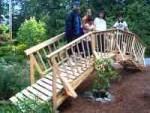
Arched bridge is expandable from 8' to 20'. The perfect bridge for spanning a steam or narrow river.

Simple footbridge can be built with or without hand rails.
