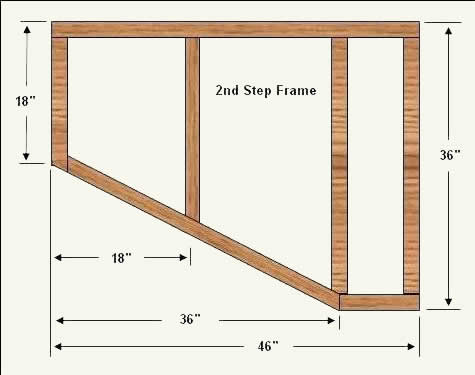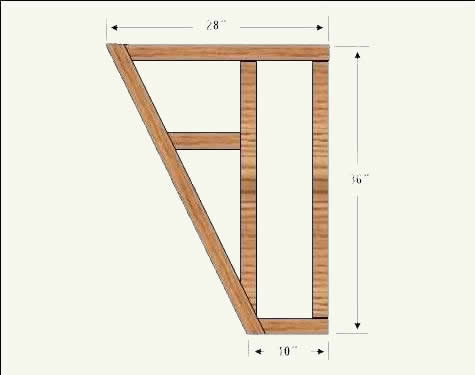To complete the build of the winder staircase you will need to construct a landing (as shown in Figure 3, page 6a), which acts as the second tread (the first being the bottom floor), a standard set of stringers and 2 triangular steps. The difference is that the set of stringers is reduced by two treads. These treads are substituted with two winder steps that will be on top of the landing.
The staircase landing should be made by building a box with 2 pieces of material in the center, using 2 x 6 material ripped to the correct height of the landing, in our case 7 1/8" minus the thickness of the plywood - 3/4", minus - the thickness of the tread material, if you are going to add a finish material on top of the 3/4" plywood. For our example we will cover the plywood with 1 1/8" solid hardwood.
7 1/8 - 3/4 - 1 1/8 = 5 1/4"
Our 2 x framing material for the staircase landing box would need to be 5 1/4" high.
The first step or landing and the triangular steps must be very solid, as they are the support for the other triangular steps as well as the main staircase stringers.
Figures 4a, 4b and 4c are the layouts for the winder staircase stair frames. The drawings are based on a 10" tread depth and a 36" wide staircase.

Figure 4a - Winder staircase landing or first step structural frame

Figure 4b - Winder staircase landing or second step structural frame

Figure 4c - Winder staircase landing or third step structural frame
The landing frame must be securly mounted to the floor. The stringers will provide a load that wants to push the landing away.
Figure 5 shows the frames with their plywood covers secured in place and the straight staircase stringers with treads and risers installed.

