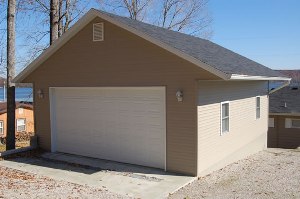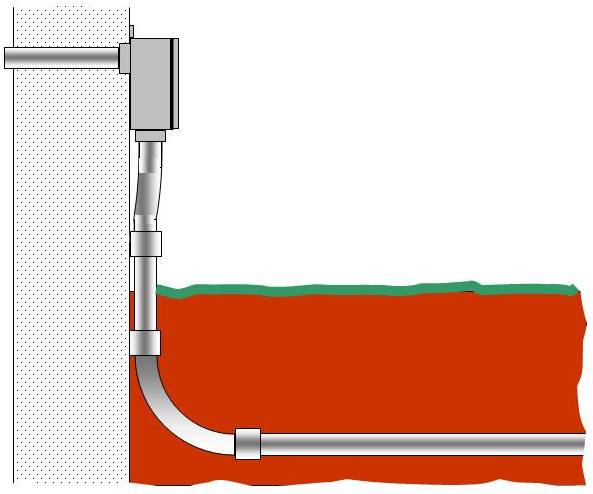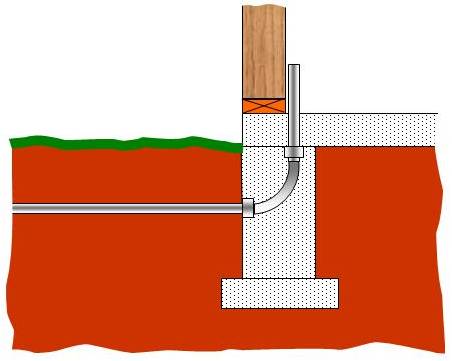Most individuals require power in all buildings on their property, and if that building is not physically connected to the house, you will need to run the power from the home to the outbuilding. Figure 1a shows a detached garage with an underground electrical service, at minimum, supplying outdoor lighting.

Figure 1a - Detached garage with underground electrical service
You have 2 methods available to you to provide power to a building that is detached from your home electrical service.
- Underground Electrical Service
- Overhead Electrical Service
If you will require more than one circuit, using either method, I recommend the addition of a sub-panel in the outbuilding in order to distribute the power. The alternative is to run numerous power circuits from the home to the outbuilding. Help on determining the number of circuits required for your outbuilding.
- Underground Electrical Service:
Underground is definitely my preferred method of running any electrical requirements on a property. It is aesthetically more pleasing, safer and will survive even the most violent of storms.
Although manufacturers now produce numerous direct burial cable, I believe that there are a lot of advantages if you run the electrical cable in a conduit, as shown in Figure 1. The conduit not only protects the cable from damage from rocks and stones, but provides protection should you decide to plant a tree on top of the cable's route. A conduit also provides you with the convenient ability to upgrade the service to the outbuilding, should you require additional power in the future.

Figure 1 - Underground conduit entry in wall of a home
If you are only adding one - 120 VAC circuit you will need to run three wires: Black (hot), White (neutral), Green or bare copper (ground).
If you are adding a sub-panel then you will need to run four wires: Black (hot), Red (hot), White (neutral), Green or bare copper (ground). In fact the wires may all be black in color, but the ends (both ends) should be identified with colored tape so that others who may work on the wiring will know which wires go where.
The size of the conduit is relative to the size of the wires. The larger the conduit, the easier it is to fish the wires through it. As a rule of thumb, the diameter of the bundle of wires or cable should never be more than 60% of the diameter of the conduit. If the diameter of the bundle of wire or cable is 1/2 inch then you should use a 1 inch conduit minimum.
External to the buildings the conduit should be placed in a trench at least 18 inches deep. If the earth has a lot of rocks and stones, it is wise to put a 2 inch base of sand, lay the conduit and then cover with 2 inches of sand, then backfill with the earth. If the ground is rock and stone free, the sand is not necessary.
Run the conduit as straight as possible, the straighter the conduit, the easier it is to pull the cable or wires through it. If bends are necessary, use sweeps rather than sharp 90 degree angles.
It is always best practice to enter or exit a building above grade, as shown in Figure 1. If you are constructing a new outbuilding, then the conduit can enter the new building through the floor, rather than outside, as shown in Figure 2. Lay the conduit prior to pouring the concrete floor, remember to tape the open end of the conduit with duct tape to prevent concrete from entering the conduit

Figure 2 - Conduit entry through concrete floor
Although the cable or wire is being run in a conduit you should still purchase product that is rated for outdoor application. It is best to purchase the wire at an electrical distribution wholesale to ensure that you obtain the correct product.
