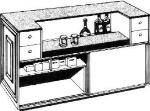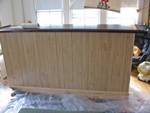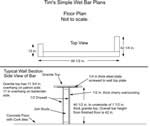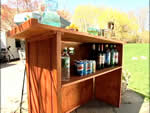A home bar can be used in a family room, den or grand room. It provides a focal point for guests and parties.
The following home bar plans, designs and instructions are free.

classic bar 6' long, 42 1/2″ high, and 2' in depth.

bar made of plywood has very detailed instructions and plans.


classic wet bar with a hidden double sink. The website is a bit of a maze, but they will email detailed instructions.

The plans and instructions for this inexpensive bar, less than $200 are not as good as they should be, however the pictures are quite good.


