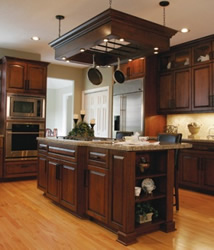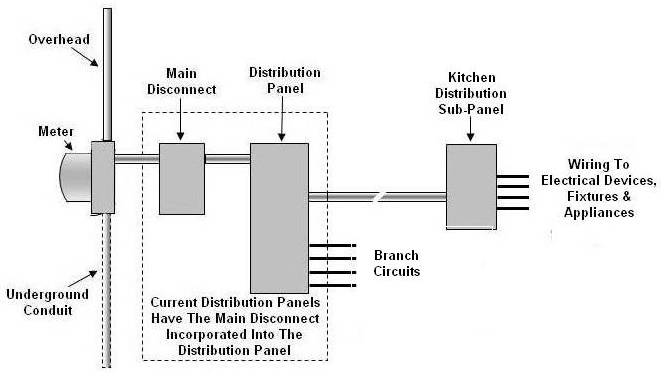When undertaking a total kitchen remodel (Figure 1) it is important that you plan the electrical requirements, not only to meet electrical code, but to have a kitchen that provides you with the efficient and unencumbered placement and use of small and large appliances, lighting and ventilation.

Figure 1 - Remodeled Kitchen
The National Electrical Code has some minimum requirements for the placement and wiring of electrical outlets (receptacles). It should be noted that individual jurisdictions can have additional and more stringent requirements. It is always wise to check your plans with your local building department before you commence any work. Having to make changes after you have completed the installation can be a very expensive exercise.
The kitchen area requires more electrical power than any other area in a home. If you have an older home, you may face the problem of not having enough additional or spare circuits available to properly supply power to your new and updated kitchen.
Should you find that you do not have enough circuits you may wish to consider adding an electrical sub-panel as shown in Figure 2, in order to increase the available number of circuits to power the electrical requirements for the kitchen.

Figure 2 - The addition of an electrical sub-panel for the kitchen's electrical requirements
Additional information on installing a sub-panel.
Many items in the kitchen require their own independent circuits. These include:
- Range
- Oven
- Cooktop
- Garbage Disposal
- Refrigerator
- Ventilators / Exhaust Fans
- Microwave
- Lighting / Receptacles
It should be noted that while lighting and outlets (receptacles) can share the same circuits it is wise and not overly expensive to provide separate power to these devices.
If you currently have a gas range, oven or cooktop you should consider adding an electrical cable and outlet in the area. If in the future you decide to switch from gas appliances to electric, adding the necessary electrical service could prove very expensive. The cost of cables and appropriate electrical boxes and outlets (receptacles) is not expensive and you do not have to provide the actual electrical circuits, the wires can be left without termination in or near the electrical distribution (load center) panel.
When planning the requirement for receptacles you must have a receptacle above every area of countertop that exceeds 1 foot in length and a receptacle must be available for every 4 feet of counter space. An individual countertop is considered to exist, even if it is one complete piece of countertop when portions are separated by items such as cooktops, refrigerators and sinks.
Additional information on electrical requirements for countertops.
Walls that do not have countertops must have an electrical outlet (receptacle) for every 12 feet of wall.
Additional information on the requirements for electrical outlets on walls
It is also wise to wire all receptacles for 20 amp service, in some jurisdictions this is mandatory. This requires the use of 12 gauge copper wire. A minimum of two 20 amp services should be utilized for kitchen receptacles. It is not necessary to use two 12/2 cables with a ground, the use of 12/3 cable with a ground is acceptable to operate the 2 circuits, where the white neutral wire, is common to both circuits.
While it is acceptable to run 15 amp circuits to all areas with exception of the countertop receptacles which must be 20 amp, I recommend running 20 amp circuits throughout the kitchen.
All kitchen circuits must operate through a GFCI receptacle or circuit breaker.
If you are installing a kitchen island, it is wise to provide a method of providing power to the island, even if your original design does not include any power. This can be easily accomplished by installing a PVC conduit from the island to point that is accessible at a later date.
When installing the electrical power for your new kitchen, do not forget cabling for TV, telephone and other communication devices.
