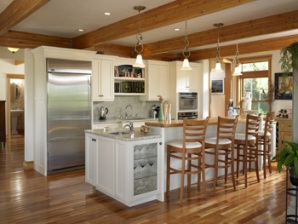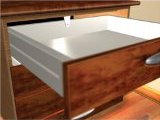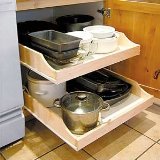Planning to remodel your kitchen?
A kitchen that is properly designed and laid out, with the cook in mind, as shown in Figure 1, will make the travel between workstations as convenient and efficient as absolutely possible. This means accounting for every step taken to prepare a meal, including access and travel between the refrigerator, freezer, pantry, cooking utensils, including small appliances, sink, range, microwave, countertop workspace and the disposal of food refuse (kitchen layout).

Figure 1 - Kitchen layout with the cook in mind
A kitchen that is properly designed avoids countertop corners, chairs and other obstacles that one is continually dodging or in the worst case is continually bumping into.
It should be noted, that a kitchen that is designed with the cook in mind may not be the most aesthetically pleasing layout. In many cases the homeowner must decide what takes precedence in their kitchen - appearance or efficiency.
Coupled with a kitchen's workable design layout, the homeowner must consider the safety of children, and pets. In general this means that hazardous material and sharp objects must be convenient for the cook but unattainable for children. It also means that locations of pet food and water dishes should not place pets underfoot or that it is necessary to leap small objects when preparing meals.
Proper consideration for a location where children can be close, yet out of harms way, such as an eat-at kitchen counter, as shown in Figure 2, keeps the children close, allows them to watch and possibly "help" and feel involved, yet they are not underfoot or in harms way.

Figure 2 - Eat-at kitchen counter
Note: Any drawers that can be pulled out of cabinets should have stops that prevent them from being pulled all the way out of their housing, not only in the kitchen but in any room in the home. If you have drawers that can be pulled all the way out, installing items such as drawer stoppers, as shown in Figure 3, will help prevent accidents (works for adults too!)

Figure 3 - Drawer extension stop
Although many kitchen designers will harp on the ergonomic design of a small kitchen, being the working triangle - the close proximity of sink, refrigerator and range, I believe that in a small kitchen everything, by the nature that it is a small kitchen, is in fact, close at hand. It is the larger kitchens where there can be exceedingly long distances between work stations and storage.
In a larger kitchen, consideration of having a small sink at the workstation area, rather than having to use the main kitchen sink will save foot steps.In a similar manner, I find that I use the microwave while preparing meals, not only to cook items, but as a prep appliance to boil water, melt butter and other simple tasks. Having the microwave in close proximity to the workstation saves me a lot of foot steps. In a larger kitchen, often there is no "range", there is a cooktop and a bank of ovens.
Ovens can definitely be off to the side, besides the fact that food is placed in an oven for a relatively long period of time, who wants to work beside the heat being thrown off of a 350° oven. The cooktop, on the other hand, should always be in close proximity to the workstation, but not so close that pot handles are getting knocked as food is being prepared.
Other kitchen design considerations should include:
- The height of countertops, tall cooks need higher work surfaces, unless of course they want to wear a back brace for the rest of their lives.
- Pantry shelving and wall cabinets should be at a level where 100% of the items that are used on a daily basis can be reached without the need of a foot stool or ladder.
- Electrical outlets (receptacles): We live in the age of the convenience appliance, not only do we have an electric appliance for ever occasion, including ice cream makers, blenders, rice steamers, mixers, coffee grinders to mention only a few, we have the new requirement of televisions, stereos and other entertainment products to help our cook stay cool calm and collected while the dinner feast is being prepared. Adequate electrical outlets are a must in all small and large kitchens.
Cabinet organizers can help store a lot of items at reachable levels, dramatically reduces the time necessary to find things that you know you have and will make use of the depths of cabinets, as shown in Figure 4.

Figure 4 - Kitchen cabinet organizer
Additional information of kitchen electrical outlets and adding outlets.
Planning a kitchen remodel is a major exercise. Design and layout software is now available for home computers. These systems allow you to place cabinets, major appliances, a variety of flooring and paint colors into the room. Considering the cost of a kitchen remodel is in the tens of thousands of dollars, the investment in the design software is well worth it. Now you can actually see the finished remodel before you spend your hard earned cash.
