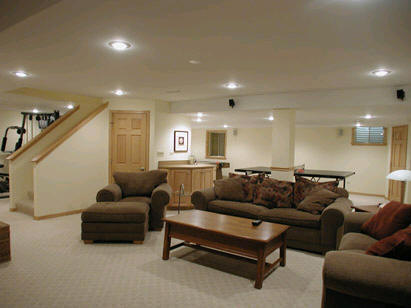A finished basement (Figure 1) is one way to add living space relatively economically. An unfinished basement provides a pre-built box structure of floor, walls, and ceiling already in place; all you have to do is add the finishing touches.
A finished basement is a little more complex than that, but if you are a reasonably capable DIY home handyman, a finished basement as a home improvement project will be worth the sweat equity in the increased valuation of your property.

Figure 1 - Finished basement
One of the keys to keeping the cost down is to properly plan out the basement renovation and the various tasks that need to be accomplished, in a specific sequence, in order to avoid having to rework tasks that have already been completed.
The first priority is to define the space. By that, I mean; is it a complete set of living quarters with a kitchen, bathroom, sitting area and bedroom; or is it a large family room with an entertainment system; or maybe it will be a games room - a place for a ping-pong or billiards table.
This may be a good time to consider purchasing one of the many 3D home design software programs that are now available. They are relatively inexpensive and will allow you to see the finished basement before you drive in the first nail.
Once you define what the space will be, you have to determine the how. Many of the how questions, will be based on your geographic location and of course your budget.
Considerations:
- Heating: How will you heat and/or cool the basement areas? There are numerous choices, forced air, (electric radiant, baseboard), hot water (radiators radiant), and using a fireplace. If the room is not completely below ground, an
in wall
HVAC unit could be utilized. If there is a bathroom, it could be heated with heat lamps or under-floor electric or hydronic radiant heating. If you are planning on using a current forced air system or a current hot water heating systems, does it have the capacity to heat and/or cool the additional space? - Plumbing: If there is a to be a bathroom and/or kitchen you will have to install drains and water supply lines. Is the current hot water tank or system capable of the increased demands? If not, you will have to replace the current tank or install another tank or use a tankless system.
- Ventilation: Bathrooms and kitchens require ventilation and will require make-up air for ventilation systems. Fireplaces also require make-up air.
- Safety: Smoke and carbon monoxide alarms should be installed, especially if bedrooms are part of your new living space.
- Electrical: At minimum, you will require electrical receptacles on walls and some method of lighting the new space. Electric stoves and ovens, heating and hot water will make serious demands on your current electrical service, can it handle the increased load or is now the time to upgrade your electrical service? Will you need a sub-panel to handle the additional circuits or is their space in the current panel?
- Dampness: One of the prime distracters for finishing a basement is that most of them are damp. Damp can generally be taken care of relatively easily with vapor barriers and insulation. However, visible water on walls or the floor could require a major undertaking to correct.
Construction Process:
- Take care of any water problems in the basement, walls, and floors. If there are windows, and they are going to remain as they are, make sure the frames are sealed for water ingress against the block or concrete walls.
- Modification to the old staircase or a new staircase going down to the finished basement should be undertaken at this time. This includes any modifications to the stairwell.
- If you have included a walk-out from the basement which involves the removal of a portion of the foundation wall, it should be done at this time.
- Replace or modify any major items such as HVAC main system units and perform the upgrade on the electrical service if required.
Don't forget to protect new stair treads with Masonite.
Note: Do not install any banisters or railings on the stairs at this time. You may need the extra maneuvering space in order to bring materials and/or furniture into the finished basement.
Note: The removal of a load bearing or foundation wall requires a lot of thought and planning. Additional information on removing a load bearing wall.
