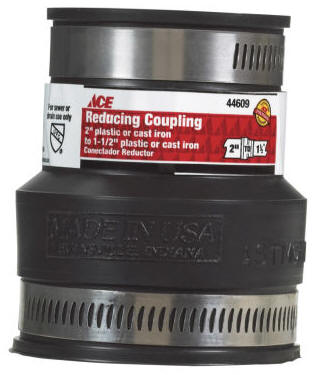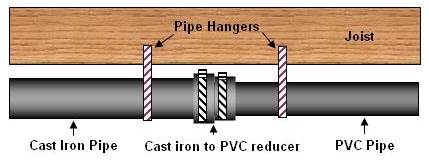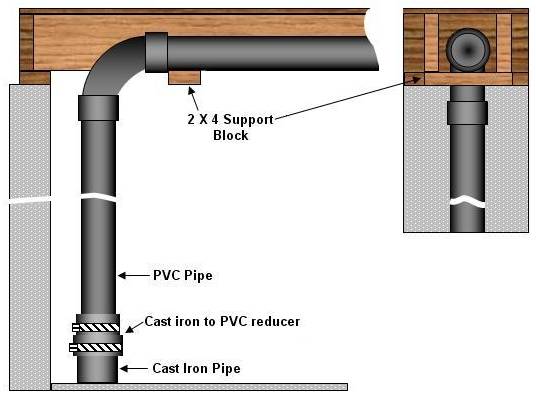The most complex part of any residential plumbing system is located in the bathroom. If the rough-in portion of the plumbing is not installed properly, the homeowner will have no end of problems, that include water hammering, sinks and lavatories that drain slowly or create gurgling sounds and sewer gases entering the home - a true health hazard.

Figure 1 - Remodeled bathroom
If you are remodeling your bathroom, as shown in Figure 1, it is important that you understand the methods of installing and connecting supply and drainage water systems in your home.
Drainage:
A basic drainage system comprises two parts:
- The pipes that remove the water from plumbing fixtures - the drain system.
- The pipes that vent the drainage system allowing for the free flow of water and removal of any toxic gases that may enter the drainage system.
In older homes the drainage systems used cast iron piping. New systems use PVC piping. PVC is easier to work with and has a much longer life as there is no corrosion with plastics.

Figure 2 - Cast iron to pvc coupling
If you are connecting to cast iron or galvanized piping there are fittings made to make the conversion air and water tight. The fittings are available as straight connections and as reducers in a variety of sizes. Remember that the outside diameter of a cast iron pipe is larger than the outside diameter of a PVC pipe of the same size.
Note: These types of couplings are not designed to support a lot of weight. If you are installing this type of fitting in a horizontal pipe, the pipe should be supported on both sides of the fitting with proper pipe hangers.

Figure 2 - Proper suspending of a cast iron to PVC coupling installed horizontally
If you are installing the coupling in a vertical pipe the weight of the pipe should be supported independent of the coupling, as shown in Figure 2. There are many variations on how you might support the pipe depending on how it actually runs in your home. Figure 3 is an example of how a vertical drain pipe might be supported.

