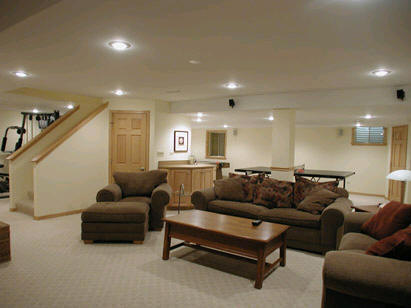
Figure 1 - Remodeled basement living space
This article will concentrate on how to construct wood stud walls for your unfinished basement area.
There is a difference between building stud walls in an area that already has walls versus building stud walls for an area that you are enclosing such as a new home or addition. Stud walls in a basement area do not provide support for the ceiling joists nor do they have finishing material on both sides.
The first part of the exercise is to measure the height of each of the walls so that you can build the frame. The floor in a basement is usually not flat, it is usually slopped to allow for water drainage towards a drain. What this means when commencing construction is that you have to do a lot of measuring.
The corners of the basement floor are usually the shortest height, or the highest points of the floor, but this is not cast in stone, so it is important to verify the height in both corners and every 2 feet along the wall. Working with a floor that is not level is usually not a major problem, and is not noticeable in the finished construction. However, if you find this annoying, you can level the floor with self-leveling concrete before proceeding. This information assumes that you will not be leveling the basement floor.
If you are installing a sub-floor over the concrete construct the sub-floor before you build the walls. The walls will sit on the sub-floor and this should eliminate any shimming of the base plate of the wall and the floor.

Figure 2 - Basement wall with batt insulation
Before constructing the walls and sub-floor (if being done), it is important to understand some basics with respect to insulation and air leakage. Once the walls are put in place it is difficult to insulate properly.
The most common basement wall installation is an insulated frame wall which can be finished to create livable space.
Install a polyethylene moisture barrier against the basement wall to protect the insulation against ground moisture. The polyethylene need only extend up to the grade level, but leave some excess at the bottom to run beneath the framed wall. The framed wall should be set off from the basement wall at least one inch to keep the lumber out of contact with the concrete. The bottom plate should sit on the polyethylene moisture barrier. All as shown in Figure 2.
This method is not advisable in very wet basements. Although the wall can be protected against moisture, you would still be taking a chance if the basement is very wet. You should also give consideration to air leakage from the basement area.
Measuring for the construction of the wood stud wall.

