A total kitchen remodel is by far the most expensive and most complex home improvement that one can undertake, with the one exception of adding additional living space.
Additional information on kitchen home improvements.
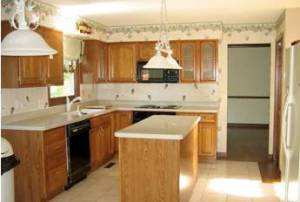
Figure 1 - Home before remodel and renovation
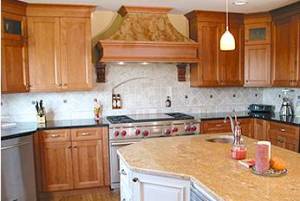
Figure 2 - Home after remodel and renovation
Proper planning is the key to a successful kitchen remodel.
A kitchen remodel usually involves a multitude of trades and tasks. No other remodel requires more planning. In most jurisdictions, a building permit is required for a kitchen remodel or major kitchen home improvement. This requires that you submit a reasonably detailed plan to your local building department.
Numerous software packages are now available will allow you to create plans and see 3D views of your planned kitchen remodel. Inspections will be required for any changes to electrical and/or plumbing connections, drains, water supply, and routing.
Demolition:
The current kitchen’s cabinets and floors must be removed. In order to accomplish this task, all kitchen cabinets, and drawers must be emptied of their wares. Major appliances must be relocated and in some cases, if new appliances are being purchased, the old appliances must be disposed of, remembering that you will probably require that the refrigerator be operational during the remodel.
Additional information on demolition.
Once the cabinets and drawers are emptied, they can be removed from the walls. The base cabinets will have plumbing connections, drains for sinks and water supply to taps, will most likely have to be disconnected and capped during the remodel. If there is currently a dishwasher, it will also need its water supply, drain and electrical connections disconnected. Garbage disposals have an electrical connection that will have to be disconnected. Then the kitchen floor is removed.
Light fixtures will need to be removed and some method of temporary lighting installed.

Figure 3 - Kitchen before remodel and renovation
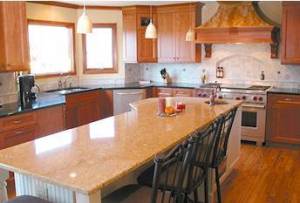
Figure 4 - Kitchen after remodel and renovation
All of this demolition creates an enormous amount of dust and debris. It is important to shield the rest of the home from the dust and considering the amount of debris it is usually wise to rent a home dumpster, rather than counting on the local refuse pick-up. In some cities and towns, a by-law requires that you rent a dumpster for any major home improvement.
It is important to do all of the demolition before you start any new installation work. If you demo and install new materials and/or products and then demo some other area you are likely to damage the new materials and products that you have already installed.
Now that you have an empty room, you can start the remodel. Although there are exceptions, in general you want to do the remodel work in a specific order (not all kitchen remodels will have all of these items):
Walls:
If you are removing, changing door positions, or modifying the walls in any manner such as adding a kitchen pass-through all of this work should be the first item on your list. If you are adding walls, install the studs but do not apply drywall or other finishing material to both sides of the wall until you have completed the ventilation, plumbing and electrical changes.
Ventilation:
Any changes or additions to the kitchen exhaust systems, and makeup air for stoves, cooktops and heating or cold air returns should be done next.
Central Vacuum System:
If you are installing, adding to, or changing the location of central vacuum system outlets this is the third item to be done.
Plumbing:
Any changes or additions to drain lines should be done first, followed by any changes to the hot and cold water lines.
Electrical:
Run the wiring for all new switches and receptacles. Don’t forget power and switches for exhaust fans, dishwashers, and garbage disposals. Wire for the power and switches for under-counter, recessed, cabinet, sconce, track lighting and ceiling lighting. Any new appliances or changes to the locations of those appliances, such as microwave ovens, must be installed. Large and small kitchen appliances require more receptacles and power than any other room in the home. GFCI circuits are required in the kitchen. If you are adding a new subpanel in order to provide more kitchen electrical circuits, it can be installed before or after the new kitchen wiring.
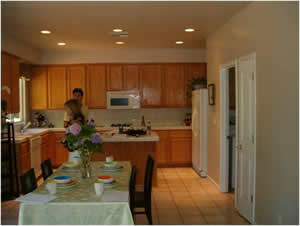
Figure 5 - Kitchen before remodel
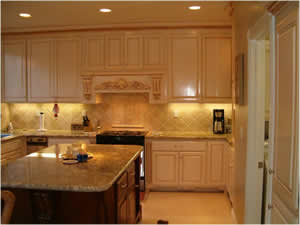
Figure 6 - Kitchen after remodel
Figure 5 & 6 are courtesy of ECP Custom Cabinetry, Rancho Cordova, CA
