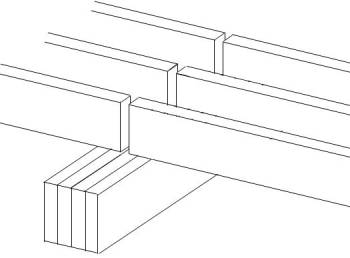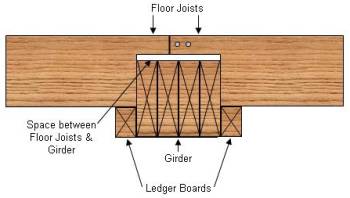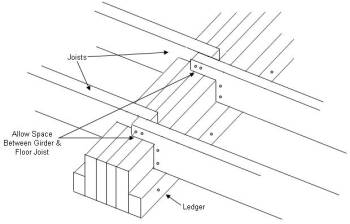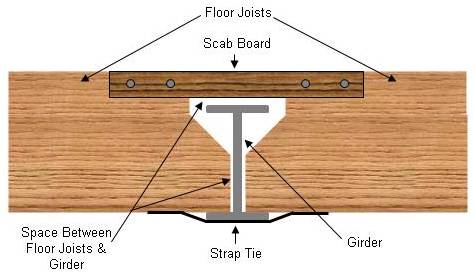The use of solid girders will increase load or span characteristics by 10% to 18%. The span is not necessarily the distance between the support foundation walls. It is the distance between supports.

Figure 2 - Lally column supporting girder and resting on independent footing
Placing Girders:
A basement girder must be properly supported at the ends and set perfectly level and straight from its supporting walls or foundation. Any support that may be required between foundation walls is usually accomplished using a 3 or 4 inch round steel pipe, filled with concrete, (known as lally columns). The lally columns should rest on independent footings which are at least 12 inches deep, as shown in Figure 2.
There are numerous methods of running the floor joists with respect to the position of the completed girder.
The most common method of using the girder as the primary support beam, in residential applications, is to have the floor joists or rafters, where the girder is a primary roof support resting on the top of the girder as shown in Figure 3.

Figure 3 - Joists or rafters resting on support girder
This method is the most common, because it requires the least amount of labor for installation and provides a convenient channel to run plumbing, electrical and HVAC services from one end of the house to the other. Hence it makes residential construction much less expensive.
However, having the floor joists resting on top of the girder can be a major disadvantage as it has a tendency to lower the usable ceiling height in the basement. The cost of adding an extra foot in depth to the foundations can be prohibitive.
If you desire to have the lowest part of the ceiling at normal living space height you have a few choices if you need to use a girder in your building design.
- You can deepen the basement so that the bottom of the girder (assuming the ceiling is tight against the bottom of the girder) is 8' to the top of the finished basement floor.
- You can add ledger boards that run parallel to the girder and either notch the top of the joists or tie them together using scab pieces of lumber, as shown in Figure 3a and 3b.

Figure 3a - Ledge boards attached to bottom edge of girder - viewed from edge of girder

Figure 3b - Ledge boards attached to bottom edge of girder - viewed from above girder
- A steel beam can be used in place of a wood to act as a central support girder. The bottom of the floor joists rest on the bottom of the steel beam. Hence, the floor joists end up at basically the same level as the bottom of the girder, as shown in Figure 4.
By using ledger boards, attached to the bottom of each side of the girder, the girder sits higher in the ceiling. To allow for contraction and expansion, it is important to allow a gap between the top of the girder and the bottom of the notches on the floor joists.

