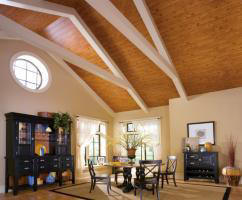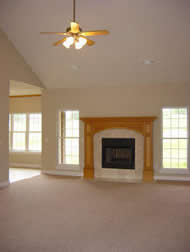Cathedral ceilings or vaulted ceilings (Figure 1) as they sometimes called, open up living space and make rooms appear much bigger. Aesthetically they are usually a perfect addition to a home.

Figure 1 - Cathedral or vaulted ceiling with visible horizontal cross members
Although it might appear that converting a flat ceiling to a cathedral ceiling or vaulted ceiling is a simple exercise - just cut away the roofing lumber that is not required and you have a cathedral ceiling.
If only home improvements were that easy!
Your roof, which has been constructed in one of two manners:
- The use of rafters, that rest on the upper plates of the walls and rafters on 12″, 16″ or 24″ centers that are on an angle that when all nailed together create a very solid triangle that supports the weight of the roof and ties the whole house structure together.
- The use of roof trusses that contain the lumber segments to attach the finished ceiling material to your room and a group of rafters and members that create numerous triangles that tie all the walls together, as shown in Figure 2.

Figure 2 - Construction of a roof truss
Think about this!
Have you ever known or heard of a house builder supplying more structural material than is needed, in order to complete the project and meet code?
It is a highly unlikely situation!
This means that every piece of lumber that makes up your current roof system is there for a purpose and that purpose is most likely to support the roof and keep the walls aligned! You cannot just arbitrarily remove pieces of the roof structural system or pieces of the roof trusses and expect that the structural integrity of your home will not be affected.
There are two types of cathedral ceilings or vaulted ceiling designs.
- Figure 1 shows a cathedral ceiling or vaulted ceiling with the roof rafter, horizontal cross members, being slightly elevated and visible, but still in place to create the structural integrity of a triangle.
- Figure 3 shows a cathedral ceiling or vaulted ceiling that does not have any horizontal cross member support. While many homeowners believe that this style of ceiling is more appealing to that of Figure 1, its structural integrity is very difficult to accomplish.
Building codes are continually being changed to make homes more hurricane and earthquake resistant.

Figure 3 - Cathedral ceiling or vaulted ceiling without horizontal cross members
There are other complexities in transforming your flat ceiling to a vaulted ceiling or cathedral ceiling.
- Attics usually contain a large quantity of wires, not only for power but telephone, computers and media.
- Vent pipes for water drainage run through attic space.
- Insulation and proper ventilation can be complex to install. If not properly ventilated a cathedral ceiling will be prone to condensation and condensation can and will create mold problems.
- In the south many homes have air conditioning ducts running in the attic.
- Central vacuum systems often run through attic space.
- Increase in heating expense (more space to heat). Radiant heating is an excellent choice for rooms with cathedral ceilings or vaulted ceilings.
- There is a noticeable increase in the noise level during rain storms.
The end result is that any structural changes to your roof should be confirmed by a structural architect. You will need a building permit and without drawings that have a stamp from an engineer it is highly unlikely that a permit will be issued.
To convert your flat ceiling to a cathedral ceiling or vaulted ceiling is going to require a lot of thought and planning. It is the type of project that even a very knowledgeable and competent home handyman may wish to consider hiring a contractor to complete, at least for the rough carpentry work.
Additional information on insulating a cathedral ceiling or vaulted ceiling.
